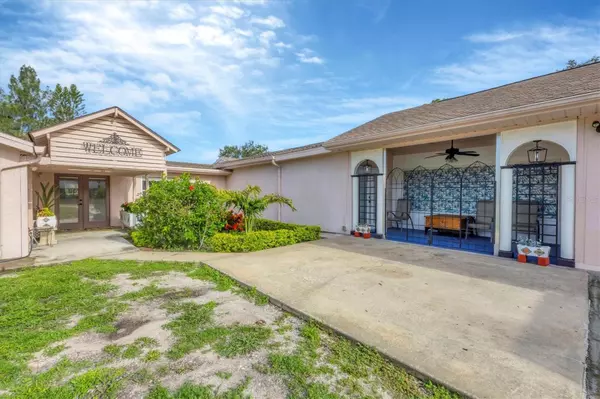$635,000
$650,000
2.3%For more information regarding the value of a property, please contact us for a free consultation.
4905 26TH AVE E Bradenton, FL 34208
4 Beds
3 Baths
3,558 SqFt
Key Details
Sold Price $635,000
Property Type Single Family Home
Sub Type Single Family Residence
Listing Status Sold
Purchase Type For Sale
Square Footage 3,558 sqft
Price per Sqft $178
Subdivision Elwood Park
MLS Listing ID A4618613
Sold Date 10/25/24
Bedrooms 4
Full Baths 3
Construction Status Financing
HOA Y/N No
Originating Board Stellar MLS
Year Built 1950
Annual Tax Amount $2,200
Lot Size 1.080 Acres
Acres 1.08
Property Description
Welcome to your private sanctuary! This gated home, set on over an acre of lush land, offers spacious living areas and modern amenities, making it a perfect retreat. The property also features a charming mother-in-law suite featuring one bedroom and one bath, perfect for guests or extended family. Enjoy Florida living at its finest with a screened-in pool and lanai, complete with a bar area and outdoor grill, ideal for hosting gatherings. The beautifully landscaped grounds are adorned with fountains, adding a touch of elegance and serenity to the outdoor space. With no rental restrictions, this versatile property offers excellent potential for income generation. Embrace the opportunity to own this exceptional home, where luxury, privacy, and endless possibilities await.
Location
State FL
County Manatee
Community Elwood Park
Zoning RSF2
Direction E
Rooms
Other Rooms Family Room, Formal Dining Room Separate, Inside Utility, Interior In-Law Suite w/Private Entry
Interior
Interior Features Built-in Features, Ceiling Fans(s), Primary Bedroom Main Floor, Solid Wood Cabinets, Split Bedroom, Stone Counters, Walk-In Closet(s)
Heating Central
Cooling Central Air
Flooring Laminate, Tile, Wood
Furnishings Furnished
Fireplace false
Appliance Dishwasher, Freezer, Microwave, Range, Refrigerator
Laundry Electric Dryer Hookup, Inside, Laundry Room, Washer Hookup
Exterior
Exterior Feature Courtyard, Outdoor Grill, Outdoor Kitchen, Private Mailbox, Rain Gutters
Parking Features Covered, Driveway, RV Parking
Garage Spaces 2.0
Fence Fenced, Other, Wood
Pool In Ground
Utilities Available Cable Available, Electricity Available, Electricity Connected, Sewer Available, Sewer Connected, Water Available, Water Connected
View Pool
Roof Type Shingle
Porch Covered, Enclosed, Screened
Attached Garage false
Garage true
Private Pool Yes
Building
Lot Description Landscaped
Story 1
Entry Level One
Foundation Slab
Lot Size Range 1 to less than 2
Sewer Septic Tank
Water Public
Architectural Style Other
Structure Type Brick,Wood Siding
New Construction false
Construction Status Financing
Others
Pets Allowed Yes
Senior Community No
Ownership Fee Simple
Acceptable Financing Cash, Conventional, FHA, VA Loan
Listing Terms Cash, Conventional, FHA, VA Loan
Special Listing Condition None
Read Less
Want to know what your home might be worth? Contact us for a FREE valuation!

Our team is ready to help you sell your home for the highest possible price ASAP

© 2024 My Florida Regional MLS DBA Stellar MLS. All Rights Reserved.
Bought with SUNCOAST REALTY SOLUTIONS, LLC






