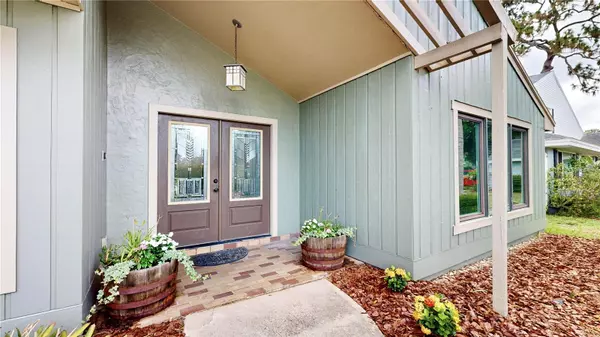$605,000
$605,000
For more information regarding the value of a property, please contact us for a free consultation.
16503 ASHWOOD DR Tampa, FL 33624
4 Beds
3 Baths
2,437 SqFt
Key Details
Sold Price $605,000
Property Type Single Family Home
Sub Type Single Family Residence
Listing Status Sold
Purchase Type For Sale
Square Footage 2,437 sqft
Price per Sqft $248
Subdivision Northdale Sec J
MLS Listing ID U8247241
Sold Date 07/19/24
Bedrooms 4
Full Baths 2
Half Baths 1
Construction Status Inspections
HOA Y/N No
Originating Board Stellar MLS
Year Built 1981
Annual Tax Amount $6,293
Lot Size 9,583 Sqft
Acres 0.22
Lot Dimensions 75x130
Property Description
One or more photo(s) has been virtually staged. Welcome to 16503 Ashwood Drive, a charming 4-bedroom, 2.5-bathroom, office/den, pool home located in the heart of the highly sought-after golf community of Northdale in the Carrollwood area, conveniently located close to Tampa. This beautiful property boasts an inviting open floor plan with vaulted ceilings and skylights, creating a bright and airy atmosphere throughout. The property combines original charm with modern updates, creating an inviting and comfortable living space. Through the double glass door entry you will step inside to discover the home's original charm, including wood paneled ceilings and a stunning herringbone designed wood-burning fireplace that adds a touch of classic elegance perfect for cozy evenings. The primary suite has its own wing of the home and features a private veranda, and a spacious fully updated bathroom with a large custom closet and private access to the backyard. The office space is complete with built-ins throughout and features access to the private veranda and large windows that allow natural light to fill the space. The kitchen features wood cabinets, granite counter tops, bar seating, pendant lighting, and stainless steel appliances. The additional bedrooms are located off the back of the home along with the second full bathroom. The exterior of the property is equally impressive, featuring a large conservation lot with mature trees and Xeriscaping that provides a private, low maintenance, tranquil setting. The highlight of the outdoor space is the screened in, heated saltwater pool, with a large patio space for year-round enjoyment and relaxation. The patio has also been pre-wired for a custom hot tub. Freshly painted both inside and out, this home is move-in ready and perfect for modern living. Located in a prime area, this home offers easy access to an array of dining, shopping, specialty stores, medical facilities, and major highway access, ensuring that everything you need is just a short drive away. Enjoy the perfect blend of tranquility and convenience in this exceptional home. This home resides within the Northdale Golf and Tennis Club. Don’t miss the opportunity to make it yours! NO CDD/ NO HOA!!!
Location
State FL
County Hillsborough
Community Northdale Sec J
Zoning PD
Rooms
Other Rooms Den/Library/Office, Family Room, Formal Dining Room Separate, Inside Utility
Interior
Interior Features Ceiling Fans(s), High Ceilings, Open Floorplan, Skylight(s), Solid Surface Counters, Solid Wood Cabinets, Stone Counters, Vaulted Ceiling(s), Walk-In Closet(s), Window Treatments
Heating Central
Cooling Central Air
Flooring Carpet, Tile
Fireplaces Type Wood Burning
Fireplace true
Appliance Disposal, Dryer, Electric Water Heater, Microwave, Range, Refrigerator, Washer
Laundry Inside
Exterior
Exterior Feature Sidewalk, Sliding Doors
Garage Spaces 2.0
Pool Heated, In Ground
Utilities Available BB/HS Internet Available, Electricity Available, Electricity Connected, Public, Sewer Available, Sewer Connected, Street Lights, Water Available, Water Connected
View Trees/Woods
Roof Type Shingle
Porch Covered, Enclosed, Patio, Rear Porch, Screened
Attached Garage true
Garage true
Private Pool Yes
Building
Lot Description Sidewalk
Story 1
Entry Level One
Foundation Slab
Lot Size Range 0 to less than 1/4
Sewer Public Sewer
Water Public
Structure Type Stucco,Wood Siding
New Construction false
Construction Status Inspections
Schools
Elementary Schools Claywell-Hb
Middle Schools Hill-Hb
High Schools Gaither-Hb
Others
Pets Allowed Yes
Senior Community No
Ownership Fee Simple
Acceptable Financing Cash, Conventional, FHA, VA Loan
Listing Terms Cash, Conventional, FHA, VA Loan
Special Listing Condition None
Read Less
Want to know what your home might be worth? Contact us for a FREE valuation!

Our team is ready to help you sell your home for the highest possible price ASAP

© 2024 My Florida Regional MLS DBA Stellar MLS. All Rights Reserved.
Bought with AGILE GROUP REALTY






