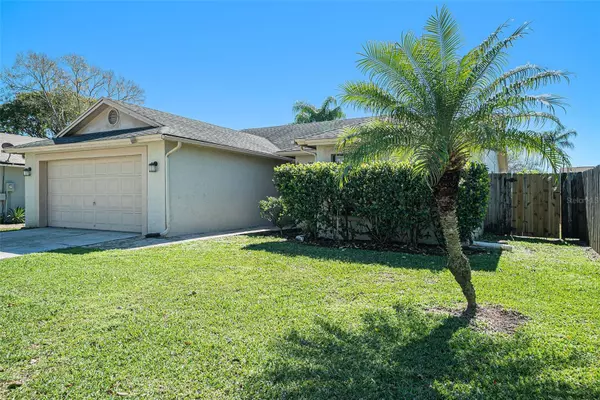$468,500
$500,000
6.3%For more information regarding the value of a property, please contact us for a free consultation.
8715 HAMPDEN DR Tampa, FL 33626
4 Beds
2 Baths
1,780 SqFt
Key Details
Sold Price $468,500
Property Type Single Family Home
Sub Type Single Family Residence
Listing Status Sold
Purchase Type For Sale
Square Footage 1,780 sqft
Price per Sqft $263
Subdivision Fawn Ridge Village D Un 2
MLS Listing ID T3505382
Sold Date 07/11/24
Bedrooms 4
Full Baths 2
HOA Fees $33/ann
HOA Y/N Yes
Originating Board Stellar MLS
Year Built 1989
Annual Tax Amount $6,843
Lot Size 6,969 Sqft
Acres 0.16
Property Description
Welcome to your dream home nestled in the heart of Tampa, Florida! This stunning property offers a perfect blend of comfort, style, and convenience. As you enter this charming residence, you are greeted by a spacious layout designed to accommodate modern living. The open-concept floor plan seamlessly connects the living, dining, and kitchen areas, offering ample space for entertaining guests or relaxing with family. The kitchen boasts elegant with plenty of storage space, making it a chef's delight. Whether you're hosting a dinner party or enjoying a casual meal with loved ones, this kitchen is sure to inspire culinary creativity. The Primary suite is a tranquil retreat, featuring a generously sized bedroom and an ensuite bathroom. With three additional bedrooms and another full bathroom, there is plenty of room for the whole family to unwind and recharge. Step outside to discover your own private oasis. The backyard is highlighted by a sparkling in-ground pool, perfect for enjoying the warm Florida sunshine year- round. Whether you're lounging poolside or hosting a barbecue with friends, this outdoor space is sure to impress. Located in a sought-after neighborhood, this home offers convenient access to top-rated schools, shopping centers, dining options, and recreational amenities. Don't miss your chance to make this spectacular property your forever home. Schedule your showing today and experience the magic of Hampden Drive!
Location
State FL
County Hillsborough
Community Fawn Ridge Village D Un 2
Zoning PD
Interior
Interior Features Cathedral Ceiling(s), Ceiling Fans(s), Eat-in Kitchen, High Ceilings, Living Room/Dining Room Combo, Open Floorplan, Primary Bedroom Main Floor, Split Bedroom, Walk-In Closet(s)
Heating Central
Cooling Central Air
Flooring Carpet, Tile
Fireplace false
Appliance Dishwasher, Microwave, Range, Refrigerator
Laundry Other
Exterior
Exterior Feature Lighting, Sidewalk, Sliding Doors
Parking Features Driveway
Garage Spaces 2.0
Pool In Ground
Community Features Playground, Tennis Courts
Utilities Available Public
Roof Type Shingle
Attached Garage true
Garage true
Private Pool Yes
Building
Entry Level One
Foundation Slab
Lot Size Range 0 to less than 1/4
Sewer Public Sewer
Water Public
Architectural Style Contemporary
Structure Type Block,Concrete,Stucco,Wood Frame
New Construction false
Schools
Elementary Schools Deer Park Elem-Hb
Middle Schools Farnell-Hb
High Schools Sickles-Hb
Others
Pets Allowed Yes
Senior Community No
Ownership Fee Simple
Monthly Total Fees $33
Acceptable Financing Cash, Conventional, FHA, VA Loan
Membership Fee Required Required
Listing Terms Cash, Conventional, FHA, VA Loan
Special Listing Condition None
Read Less
Want to know what your home might be worth? Contact us for a FREE valuation!

Our team is ready to help you sell your home for the highest possible price ASAP

© 2024 My Florida Regional MLS DBA Stellar MLS. All Rights Reserved.
Bought with CENTURY 21 LIST WITH BEGGINS






