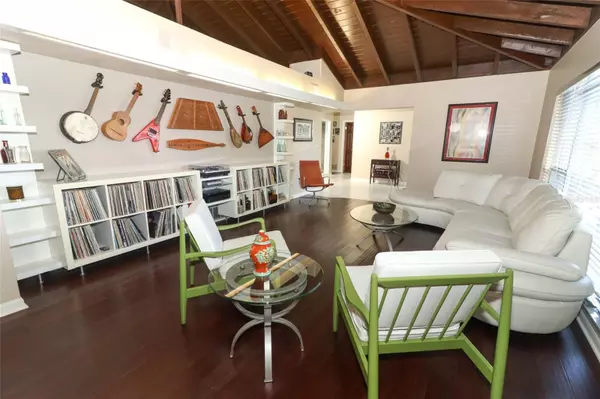$551,795
$575,000
4.0%For more information regarding the value of a property, please contact us for a free consultation.
572 GREEN MEADOW CT Maitland, FL 32751
4 Beds
4 Baths
2,551 SqFt
Key Details
Sold Price $551,795
Property Type Single Family Home
Sub Type Single Family Residence
Listing Status Sold
Purchase Type For Sale
Square Footage 2,551 sqft
Price per Sqft $216
Subdivision Forest Brook
MLS Listing ID O6149974
Sold Date 02/29/24
Bedrooms 4
Full Baths 3
Half Baths 1
Construction Status Inspections
HOA Fees $6/ann
HOA Y/N Yes
Originating Board Stellar MLS
Year Built 1968
Annual Tax Amount $1,840
Lot Size 0.260 Acres
Acres 0.26
Property Description
Nestled within the established community of Forest Brook, on a quiet cul-de-sac, you will find an immaculately kept pool home that is ready for a new owner to enjoy! This mid-century design boasts gorgeous, vaulted hardwood ceilings, charm & character throughout, as well as natural light. As you enter the home you are immediately greeted by an atrium/music room with multiple glass walls & entrance, certain to be a conversation piece with everyone. To the left is the large blended living room/dining area for entertaining. The dining room has direct access to the kitchen, providing easy access to prep/serving areas. The kitchen provides ample cabinet space, new appliances, a breakfast bar, and a large island. Off the kitchen, the casual gathering room is the perfect space to gather and unwind. The updated half bathroom is privately & conveniently located for guests in the vestibule leading to the laundry room & garage. The home office/flex/multipurpose room is located between the gathering room and lanai. This space is perfect for today's evolving lifestyle needs. Views of the pool and fenced yard are enjoyed from this space too! The right wing of the home holds all of the bedroom retreats. Primary bedroom retreats are found at each end of the hall - yes - dual primary bedrooms! Two secondary bedrooms have access to the beautifully renovated hall bathroom. Some of the original touches have been preserved in the home with the unique etched glass interior closet doors. Outside the front of the home, enjoy the matured landscaping inclusive of a 50-year-old oak tree, staghorn fern, papaya tree, and more, as well as a newly constructed wood retaining wall, sloped walk to the front door, in lieu of steps, and long driveway that leads to the rear garage entrance. The rear garage entrance is hidden from the street and provides all the privacy one may want. Enjoy entertaining on the lanai, with a private pool and newly refinished wood fenced in yard. Forest Brook is a quiet & established neighborhood in Maitland, with mature trees, bike, and jogging trails nearby. You have quick access to restaurants, shopping, and fitness centers. This home is also less than 15 minutes from major highways such as 436 and I-4, providing easy access to all the fun that Central Florida has to offer. Schedule a private tour today!
Location
State FL
County Seminole
Community Forest Brook
Zoning R-1A
Rooms
Other Rooms Den/Library/Office, Family Room, Formal Dining Room Separate
Interior
Interior Features Ceiling Fans(s), Eat-in Kitchen, Kitchen/Family Room Combo, Living Room/Dining Room Combo, Skylight(s), Solid Wood Cabinets, Stone Counters, Vaulted Ceiling(s), Window Treatments
Heating Central
Cooling Central Air
Flooring Marble, Tile, Wood
Fireplace false
Appliance Dishwasher, Dryer, Microwave, Range, Refrigerator, Washer
Laundry Laundry Room
Exterior
Exterior Feature Rain Gutters, Sidewalk, Sliding Doors, Storage
Garage Driveway, Garage Faces Rear
Garage Spaces 2.0
Fence Chain Link, Wood
Pool In Ground
Community Features Sidewalks
Utilities Available Public
Roof Type Shingle
Porch Covered, Patio
Attached Garage true
Garage true
Private Pool Yes
Building
Lot Description Cul-De-Sac, Sidewalk, Paved
Entry Level One
Foundation Slab
Lot Size Range 1/4 to less than 1/2
Sewer Public Sewer
Water Public
Architectural Style Mid-Century Modern
Structure Type Block
New Construction false
Construction Status Inspections
Schools
Elementary Schools English Estates Elementary
Middle Schools South Seminole Middle
High Schools Lake Howell High
Others
Pets Allowed Yes
Senior Community No
Ownership Fee Simple
Monthly Total Fees $6
Acceptable Financing Cash, Conventional, FHA, VA Loan
Membership Fee Required Optional
Listing Terms Cash, Conventional, FHA, VA Loan
Special Listing Condition None
Read Less
Want to know what your home might be worth? Contact us for a FREE valuation!

Our team is ready to help you sell your home for the highest possible price ASAP

© 2024 My Florida Regional MLS DBA Stellar MLS. All Rights Reserved.
Bought with LUXE HUNTER REAL ESTATE






