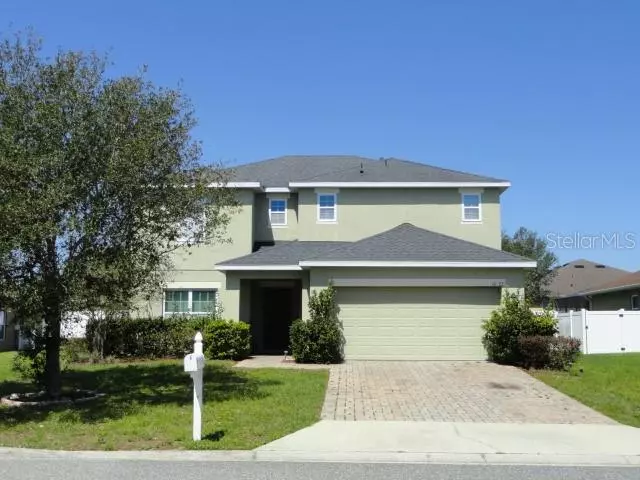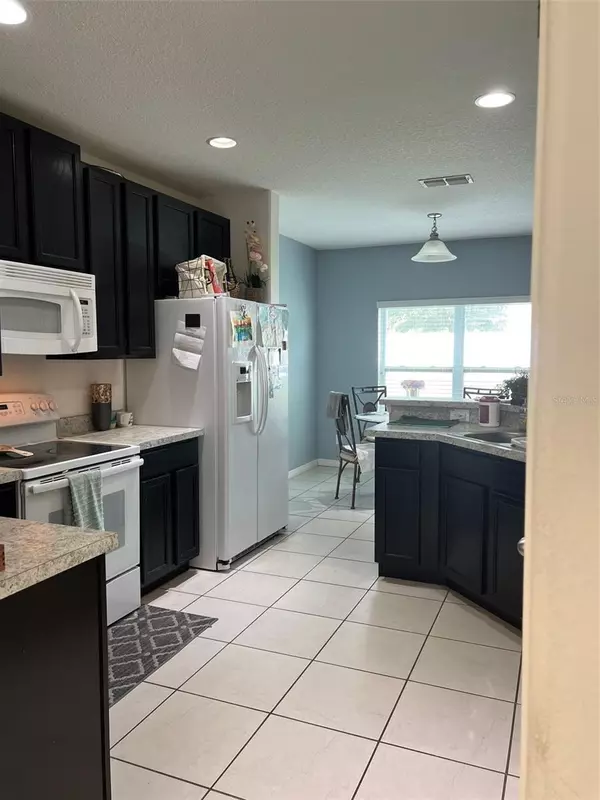$385,000
$379,900
1.3%For more information regarding the value of a property, please contact us for a free consultation.
10222 LENOX ST Clermont, FL 34711
5 Beds
3 Baths
2,350 SqFt
Key Details
Sold Price $385,000
Property Type Single Family Home
Sub Type Single Family Residence
Listing Status Sold
Purchase Type For Sale
Square Footage 2,350 sqft
Price per Sqft $163
Subdivision Barrington Estates
MLS Listing ID G5068225
Sold Date 11/08/23
Bedrooms 5
Full Baths 2
Half Baths 1
HOA Fees $80/mo
HOA Y/N Yes
Originating Board Stellar MLS
Year Built 2014
Annual Tax Amount $2,999
Lot Size 8,712 Sqft
Acres 0.2
Property Description
New Roof! and Window Screens! This is a HUGE Savings...SO Don’t miss out on this Two Story Home with 5 Bedrooms and Bonus room in the highly desirable Gated Community of Barrington Estates. First Floor features Family room, Separate Dining Room, Kitchen with Breakfast bar, Dinette and First Floor Bedroom! Second floor features 4 Bedrooms, Bonus Room and Upstairs Laundry Room. Large Master Suite also has a voluminous Walk-in Closet. Master Bath features Walk-in Shower, Garden Tub and Dual Sinks. Huge Back yard, and the paver driveway adds class and style to the residence. Pine Ridge Elementary school is close enough to walk to. A short distance to Highway 50, restaurants and shopping. Make an appointment to see this home today!
Location
State FL
County Lake
Community Barrington Estates
Zoning PUD
Rooms
Other Rooms Loft
Interior
Interior Features Master Bedroom Upstairs, Walk-In Closet(s)
Heating Central, Electric
Cooling Central Air
Flooring Carpet, Ceramic Tile
Fireplace false
Appliance Dishwasher, Disposal, Dryer, Electric Water Heater, Microwave, Range, Refrigerator, Washer
Laundry Inside, Laundry Room, Upper Level
Exterior
Exterior Feature Sidewalk, Sliding Doors
Garage Driveway
Garage Spaces 2.0
Fence Vinyl
Utilities Available BB/HS Internet Available, Cable Available, Public, Underground Utilities
Waterfront false
Roof Type Shingle
Porch Patio
Attached Garage true
Garage true
Private Pool No
Building
Entry Level Two
Foundation Block
Lot Size Range 0 to less than 1/4
Sewer Public Sewer
Water Public
Architectural Style Contemporary
Structure Type Block,Stucco,Wood Frame
New Construction false
Schools
Elementary Schools Pine Ridge Elem
Others
Pets Allowed Yes
Senior Community No
Ownership Fee Simple
Monthly Total Fees $80
Acceptable Financing Cash, Conventional, FHA, VA Loan
Membership Fee Required Required
Listing Terms Cash, Conventional, FHA, VA Loan
Special Listing Condition None
Read Less
Want to know what your home might be worth? Contact us for a FREE valuation!

Our team is ready to help you sell your home for the highest possible price ASAP

© 2024 My Florida Regional MLS DBA Stellar MLS. All Rights Reserved.
Bought with THE REAL ESTATE COLLECTION LLC






