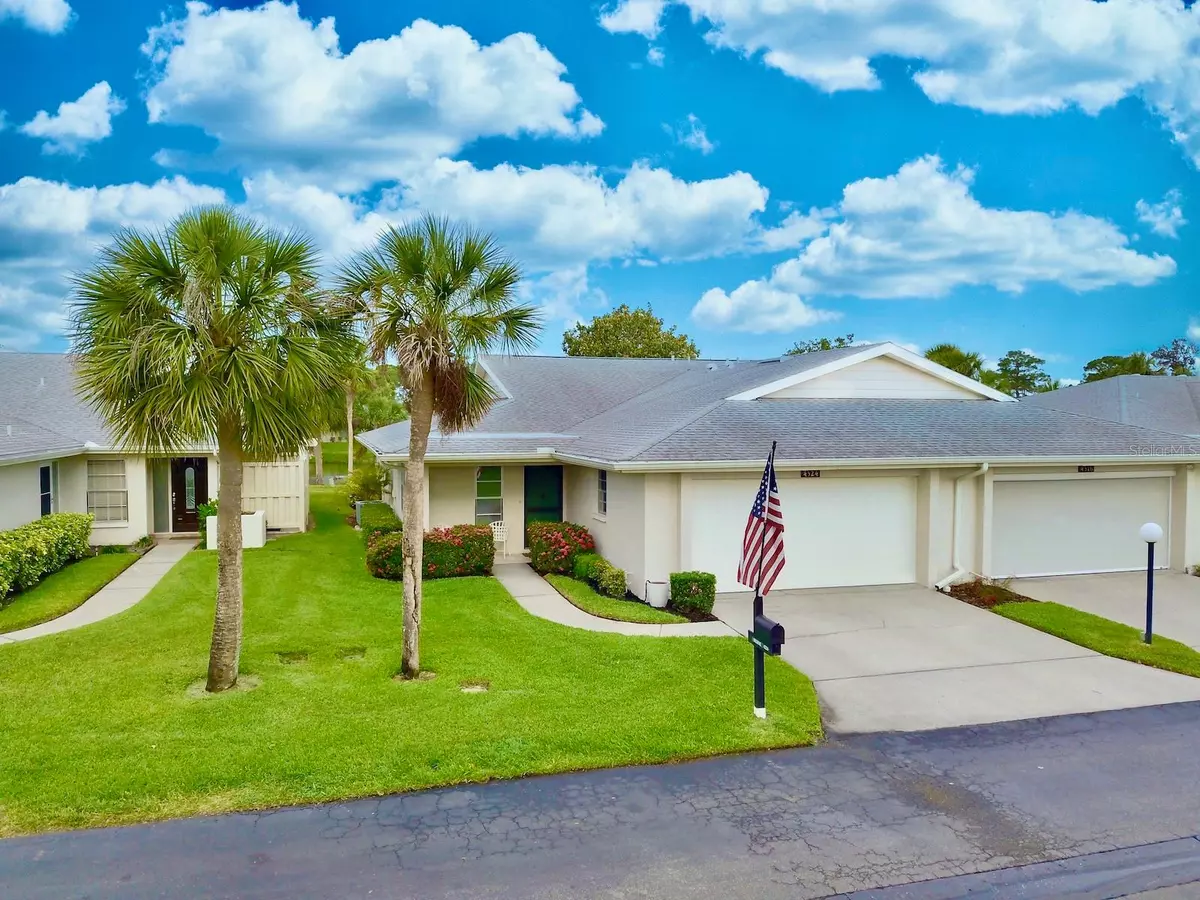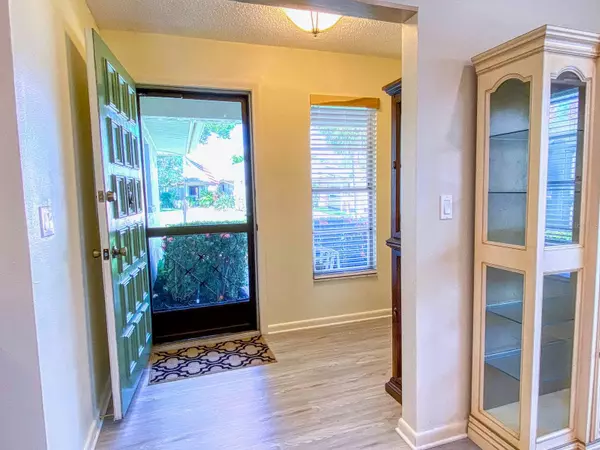$377,000
$379,000
0.5%For more information regarding the value of a property, please contact us for a free consultation.
4324 BOWLING GREEN CIR #6 Sarasota, FL 34233
2 Beds
2 Baths
1,570 SqFt
Key Details
Sold Price $377,000
Property Type Single Family Home
Sub Type Villa
Listing Status Sold
Purchase Type For Sale
Square Footage 1,570 sqft
Price per Sqft $240
Subdivision Center Gate Village 5
MLS Listing ID A4568133
Sold Date 06/30/23
Bedrooms 2
Full Baths 2
Construction Status Inspections,Other Contract Contingencies
HOA Fees $385/mo
HOA Y/N Yes
Originating Board Stellar MLS
Year Built 1980
Annual Tax Amount $3,155
Property Description
**REDUCED PRICE** TURNKEY CENTER GATE VILLA * 55+ MAINTENANCE-FREE community * Private w/ NO through traffic * 2 bedrooms + 2 bathrooms * 1570 sf living space * living room + dining room + open & spacious eat-in kitchen + family room * 2 car garage * LAKE view * NEW open kitchen w/ granite counters * NEW stainless appliances + kitchen sink * NEW luxury vinyl plank flooring throughout * Inside laundry * NEW recessed lighting & NO fluorescent lighting * NEW interior paint * Screened, enclosed lanai w/ rolldown shutter for wind protection * Steps to the community pool + spa + deck that overlooks the lake * NEW window treatments * Open floor plan that's light & bright in the afternoon (west facing lanai) * Convenient access by walking, biking, or driving to Publix, Walmart, Home Depot, restaurants (fast food & sit down), Doctors Hospital and more * Center Gate Villas is one off-the-beaten-path hidden gem, where neighbors know & look out for one another * GRAB YOUR TOOTHBRUSH & BEGIN ENJOYING YOUR SARASOTA LIFESTYLE
Location
State FL
County Sarasota
Community Center Gate Village 5
Zoning RMF1
Rooms
Other Rooms Family Room
Interior
Interior Features Ceiling Fans(s), Kitchen/Family Room Combo, Living Room/Dining Room Combo, Master Bedroom Main Floor, Open Floorplan, Solid Surface Counters, Solid Wood Cabinets, Walk-In Closet(s), Window Treatments
Heating Central
Cooling Central Air
Flooring Vinyl
Furnishings Turnkey
Fireplace false
Appliance Dishwasher, Disposal, Dryer, Electric Water Heater, Microwave, Range, Refrigerator, Washer
Laundry Inside
Exterior
Exterior Feature Hurricane Shutters, Irrigation System, Private Mailbox, Rain Gutters, Sliding Doors
Garage Spaces 2.0
Community Features Association Recreation - Owned, Buyer Approval Required, Deed Restrictions, Lake, Pool
Utilities Available BB/HS Internet Available, Cable Connected, Electricity Connected, Public, Sewer Connected, Water Connected
Waterfront Description Lake
View Y/N 1
View Water
Roof Type Shingle
Porch Covered, Enclosed, Screened
Attached Garage true
Garage true
Private Pool No
Building
Lot Description In County, Landscaped, Level, Street Dead-End, Paved, Private
Story 1
Entry Level One
Foundation Slab
Sewer Public Sewer
Water Canal/Lake For Irrigation
Structure Type Block, Stucco
New Construction false
Construction Status Inspections,Other Contract Contingencies
Schools
Elementary Schools Ashton Elementary
Middle Schools Sarasota Middle
High Schools Sarasota High
Others
Pets Allowed Yes
HOA Fee Include Cable TV, Pool, Escrow Reserves Fund, Fidelity Bond, Maintenance Structure, Maintenance Grounds, Management, Pool, Private Road, Trash
Senior Community Yes
Pet Size Small (16-35 Lbs.)
Ownership Condominium
Monthly Total Fees $385
Acceptable Financing Cash, Conventional
Membership Fee Required Required
Listing Terms Cash, Conventional
Num of Pet 1
Special Listing Condition None
Read Less
Want to know what your home might be worth? Contact us for a FREE valuation!

Our team is ready to help you sell your home for the highest possible price ASAP

© 2024 My Florida Regional MLS DBA Stellar MLS. All Rights Reserved.
Bought with RE/MAX ALLIANCE GROUP






