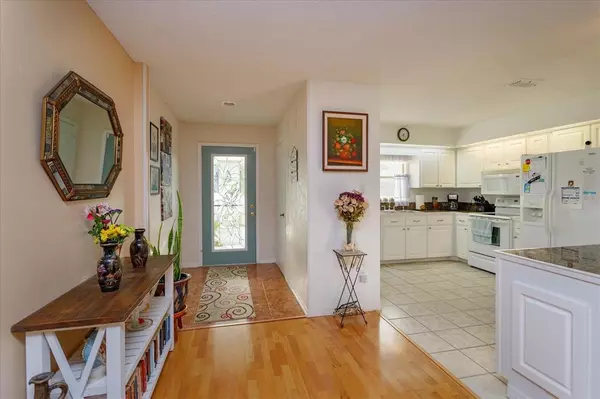$275,000
$269,900
1.9%For more information regarding the value of a property, please contact us for a free consultation.
4 SUN AIR BLVD E Haines City, FL 33844
2 Beds
2 Baths
1,998 SqFt
Key Details
Sold Price $275,000
Property Type Single Family Home
Sub Type Single Family Residence
Listing Status Sold
Purchase Type For Sale
Square Footage 1,998 sqft
Price per Sqft $137
Subdivision Sun Air Country Club
MLS Listing ID S5061220
Sold Date 03/18/22
Bedrooms 2
Full Baths 2
Construction Status Appraisal,Financing,Inspections
HOA Y/N No
Year Built 1983
Annual Tax Amount $1,808
Lot Size 9,147 Sqft
Acres 0.21
Property Description
PRICE REDUCTION!!!! Welcome to this beautifully maintained & updated home with over 1,900 Sq Ft of living space & an oversized lot filled with different types of fruit trees & amazing landscaping. This home has a split floor plan which allows for plenty privacy. Walking into the home you are welcomed by an inviting and expansive living room & dining room with gorgeous engineered hardwood flooring & natural light from double paned windows. The large kitchen has plenty of upgraded cabinets with pull out shelving, tiled counters, appliances, and it overlooks the expansive living room, perfect for entertaining all your guests. Continuing through the living room you’re greeted by fantastic natural light in your fully enclosed & air conditioned with an independent 1 ton unit, which could be used as a secondary living room or converted into a 3rd bedroom. The Florida room has an independent wall mounted air conditioner & blown insulation which ensures comfortability year round. The oversized master suite is large enough for an at home office & is still able to fit a large king size bedroom suite. Brand new oversized solar panels installed 2021 produce up to 120% of home usage, which ensures high efficiency, minimal electric bills, with a possibility to recoup energy savings at end of year. New roof in 2018, New A/C in 2014 (maintained annually), New seamless gutters in 2019, Blown insulation throughout attic, irrigation well, and solar roof attic exhaust fan installed in 2020. Brand new exterior paint as of 2021. This home boasts amazing location & close proximity to exceptional amenities. 5 minutes to Cherry Pocket Steak & Seafood to enjoy fantastic food, & entertainment, 15 minutes away from Legoland & 45 mins away from Disney World.
Location
State FL
County Polk
Community Sun Air Country Club
Rooms
Other Rooms Attic, Bonus Room
Interior
Interior Features Ceiling Fans(s), Living Room/Dining Room Combo, Master Bedroom Main Floor, Open Floorplan, Solid Surface Counters, Split Bedroom, Thermostat, Walk-In Closet(s), Window Treatments
Heating Electric, Solar
Cooling Central Air, Wall/Window Unit(s)
Flooring Carpet, Ceramic Tile, Hardwood
Furnishings Unfurnished
Fireplace false
Appliance Convection Oven, Dishwasher, Disposal, Electric Water Heater, Exhaust Fan, Ice Maker, Microwave, Range, Range Hood, Refrigerator
Laundry In Garage
Exterior
Exterior Feature Awning(s), Irrigation System, Rain Gutters, Sliding Doors, Sprinkler Metered
Parking Features Driveway, Garage Door Opener, Ground Level, On Street, Oversized
Garage Spaces 2.0
Community Features Fishing, Golf Carts OK
Utilities Available BB/HS Internet Available, Cable Available, Electricity Connected, Phone Available, Public, Sewer Connected, Solar, Sprinkler Well, Water Connected
View Golf Course
Roof Type Shingle
Porch Deck, Patio
Attached Garage true
Garage true
Private Pool No
Building
Lot Description Near Golf Course, Oversized Lot, Paved
Entry Level One
Foundation Slab
Lot Size Range 0 to less than 1/4
Sewer Public Sewer
Water Public, Well
Structure Type Block, Stucco
New Construction false
Construction Status Appraisal,Financing,Inspections
Schools
Elementary Schools Sandhill Elem
Middle Schools Lake Marion Creek Middle
High Schools Haines City Senior High
Others
Pets Allowed Yes
Senior Community Yes
Ownership Fee Simple
Acceptable Financing Cash, Conventional, FHA, VA Loan
Listing Terms Cash, Conventional, FHA, VA Loan
Special Listing Condition None
Read Less
Want to know what your home might be worth? Contact us for a FREE valuation!

Our team is ready to help you sell your home for the highest possible price ASAP

© 2024 My Florida Regional MLS DBA Stellar MLS. All Rights Reserved.
Bought with WATSON REALTY CORP.






