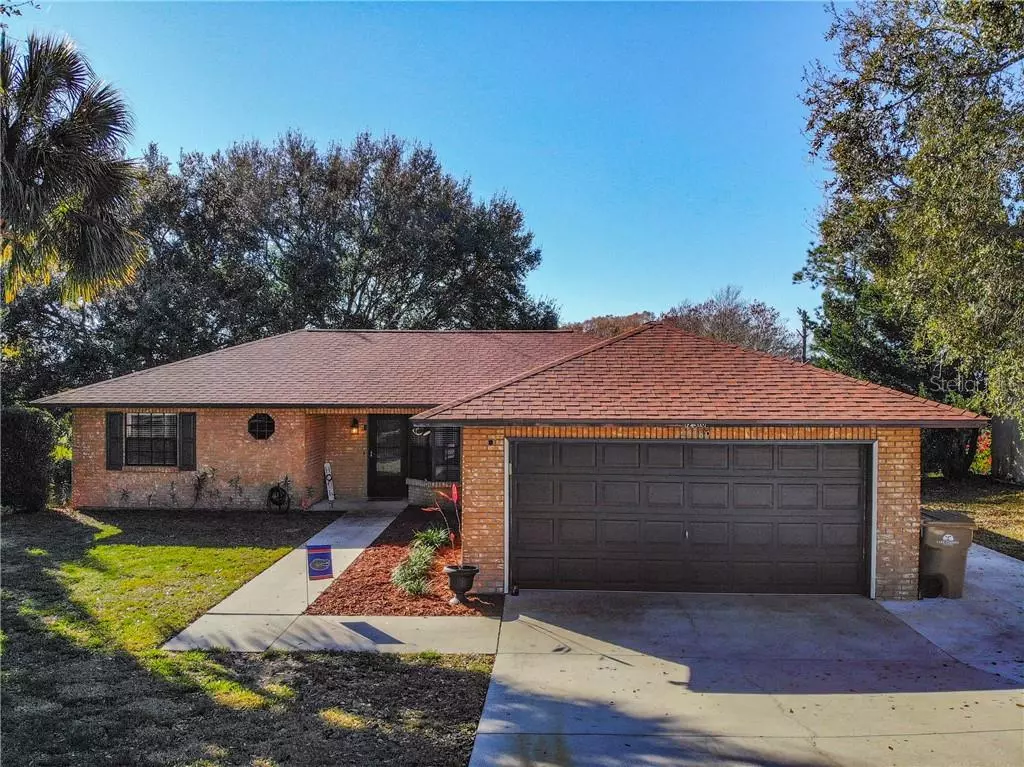$171,000
$160,000
6.9%For more information regarding the value of a property, please contact us for a free consultation.
12518 WEDGEFIELD DR Grand Island, FL 32735
3 Beds
2 Baths
1,264 SqFt
Key Details
Sold Price $171,000
Property Type Single Family Home
Sub Type Single Family Residence
Listing Status Sold
Purchase Type For Sale
Square Footage 1,264 sqft
Price per Sqft $135
Subdivision Wedgewood
MLS Listing ID G5025495
Sold Date 03/10/20
Bedrooms 3
Full Baths 2
Construction Status Financing
HOA Fees $10/ann
HOA Y/N Yes
Year Built 1989
Annual Tax Amount $1,944
Lot Size 0.290 Acres
Acres 0.29
Property Description
GOLF COURSE VIEWS with NEW ROOF 11/2017…Beautifully maintained 3 bedroom 2 bath split plan in Golf Community directly on golf front! Open floor plan and Screened lanai to relax . Kitchen includes oversize sink, newer appliances, ample counter space, new cabinetry and breakfast Nook set in quaint bay window . Master Bedroom with large walk-in closet, and access to screened lanai. All outlets, ceiling fans, light switch face plates and toilets updated within the past 2 years. Septic tank pumped out 12/2019. New laminate flooring and fresh paint throughout. Newly poured oversize parking pad. USDA eligibility makes this home perfect for first time home buyers! Mature landscape, brick exterior, great neighborhood. Short drive to Harris Chain of Lakes, numerous county boat ramps, shopping, medical, restaurants and so much more! Come check out this home today!
Location
State FL
County Lake
Community Wedgewood
Zoning PUD
Rooms
Other Rooms Great Room
Interior
Interior Features Cathedral Ceiling(s), Ceiling Fans(s), Eat-in Kitchen, Living Room/Dining Room Combo, Open Floorplan, Split Bedroom, Vaulted Ceiling(s), Walk-In Closet(s)
Heating Central, Electric
Cooling Central Air
Flooring Ceramic Tile, Laminate
Fireplace false
Appliance Dishwasher, Electric Water Heater, Microwave, Range, Refrigerator
Exterior
Exterior Feature Irrigation System, Sliding Doors
Parking Features Garage Door Opener
Garage Spaces 2.0
Community Features Deed Restrictions
Utilities Available BB/HS Internet Available, Cable Available, Electricity Connected, Private
View Golf Course, Park/Greenbelt, Trees/Woods
Roof Type Shingle
Porch Covered, Deck, Patio, Porch, Screened
Attached Garage true
Garage true
Private Pool No
Building
Lot Description Greenbelt, Gentle Sloping, In County, On Golf Course, Paved
Entry Level One
Foundation Slab
Lot Size Range 1/4 Acre to 21779 Sq. Ft.
Sewer Septic Tank
Water Well
Architectural Style Ranch
Structure Type Brick,Stucco
New Construction false
Construction Status Financing
Schools
Elementary Schools Treadway Elem
Middle Schools Eustis Middle
High Schools Eustis High School
Others
Pets Allowed Yes
Senior Community No
Ownership Fee Simple
Monthly Total Fees $10
Acceptable Financing Cash, Conventional, FHA, USDA Loan, VA Loan
Membership Fee Required Required
Listing Terms Cash, Conventional, FHA, USDA Loan, VA Loan
Special Listing Condition None
Read Less
Want to know what your home might be worth? Contact us for a FREE valuation!

Our team is ready to help you sell your home for the highest possible price ASAP

© 2024 My Florida Regional MLS DBA Stellar MLS. All Rights Reserved.
Bought with LA ROSA REALTY LAKE NONA INC






