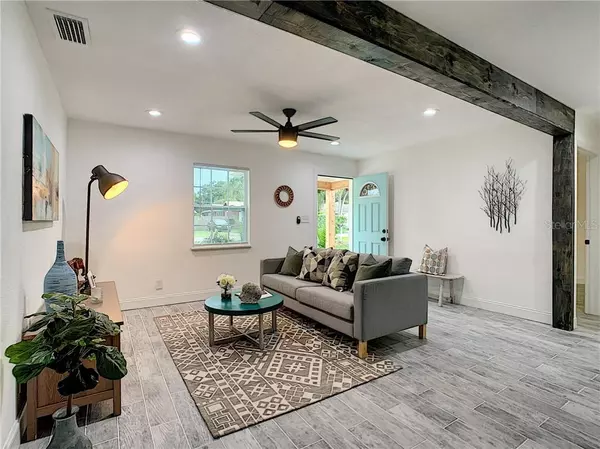$206,000
$200,000
3.0%For more information regarding the value of a property, please contact us for a free consultation.
4019 42ND AVE N St Petersburg, FL 33714
3 Beds
1 Bath
1,109 SqFt
Key Details
Sold Price $206,000
Property Type Single Family Home
Sub Type Single Family Residence
Listing Status Sold
Purchase Type For Sale
Square Footage 1,109 sqft
Price per Sqft $185
Subdivision Utberg Sub
MLS Listing ID T3188028
Sold Date 09/30/19
Bedrooms 3
Full Baths 1
Construction Status Inspections
HOA Y/N No
Year Built 1955
Annual Tax Amount $2,005
Lot Size 6,534 Sqft
Acres 0.15
Property Description
This fully renovated home is a must see!! Recently updated from top to bottom. Brand new Samsung stainless steel appliances, Smart fridge with built in cameras, food management, voice recognition, photo sharing, music streaming, wifi connectivity, ability to assign expiration dates on goods, family hub screen and much more! Brand new tile floors, double sided 2 car garage that can fit 3 if you have smaller vehicles, great for storing recreational vehicles or perfect to get a boat into the backyard. Newer roof, AC and electrical, fenced in yard with new deck, shed, and gazebo. Brand new washer and dryer included. With a smooth flowing floorplan this home is the perfect starter home or even a second or third, located near shopping, restaurants, malls, movies, night life and beaches. Brand new fixtures. Schedule your showing now, won't last long!
Location
State FL
County Pinellas
Community Utberg Sub
Zoning R-4
Direction N
Interior
Interior Features Ceiling Fans(s), Kitchen/Family Room Combo, Living Room/Dining Room Combo, Open Floorplan, Thermostat
Heating Electric
Cooling Central Air
Flooring Ceramic Tile
Fireplace false
Appliance Dishwasher, Disposal, Dryer, Ice Maker, Range, Refrigerator, Washer
Exterior
Exterior Feature Fence, Sliding Doors, Storage
Garage Spaces 2.0
Utilities Available Electricity Available, Electricity Connected, Public, Sewer Available, Sewer Connected, Water Available
Roof Type Shingle
Attached Garage true
Garage true
Private Pool No
Building
Entry Level One
Foundation Slab
Lot Size Range Up to 10,889 Sq. Ft.
Sewer Public Sewer
Water Public
Structure Type Wood Frame
New Construction false
Construction Status Inspections
Others
Senior Community No
Ownership Fee Simple
Special Listing Condition None
Read Less
Want to know what your home might be worth? Contact us for a FREE valuation!

Our team is ready to help you sell your home for the highest possible price ASAP

© 2024 My Florida Regional MLS DBA Stellar MLS. All Rights Reserved.
Bought with PROSPERA REALTY






