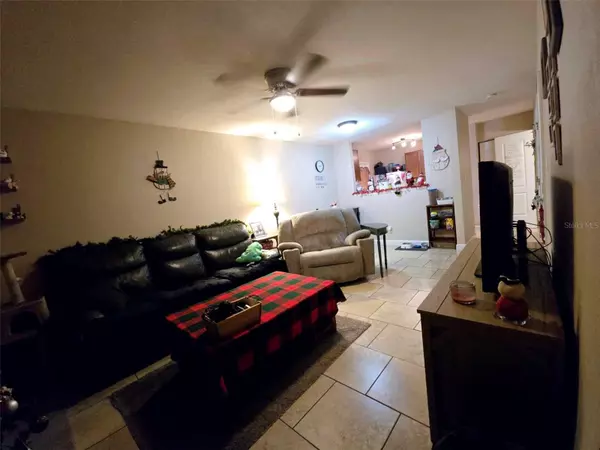
Address not disclosed Plant City, FL 33563
2 Beds
2 Baths
920 SqFt
UPDATED:
11/23/2024 03:52 PM
Key Details
Property Type Condo
Sub Type Condominium
Listing Status Active
Purchase Type For Sale
Square Footage 920 sqft
Price per Sqft $177
Subdivision Kentwood Park
MLS Listing ID TB8323407
Bedrooms 2
Full Baths 1
Half Baths 1
HOA Fees $216/mo
HOA Y/N Yes
Originating Board Stellar MLS
Year Built 1987
Annual Tax Amount $1,757
Lot Size 435 Sqft
Acres 0.01
Property Description
Location
State FL
County Hillsborough
Community Kentwood Park
Zoning R-2
Interior
Interior Features Kitchen/Family Room Combo, Thermostat
Heating Central
Cooling Central Air
Flooring Carpet, Tile
Fireplace false
Appliance Dishwasher, Dryer, Range, Refrigerator, Washer
Laundry Laundry Closet
Exterior
Exterior Feature Sidewalk
Community Features Pool
Utilities Available Electricity Connected
Waterfront false
Roof Type Shingle
Garage false
Private Pool No
Building
Story 2
Entry Level Two
Foundation Block, Slab
Sewer Public Sewer
Water Public
Structure Type Block,Stucco
New Construction false
Others
Pets Allowed Yes
HOA Fee Include Pool,Maintenance Structure,Maintenance Grounds
Senior Community No
Ownership Fee Simple
Monthly Total Fees $216
Acceptable Financing Cash, Conventional, FHA, VA Loan
Listing Terms Cash, Conventional, FHA, VA Loan
Special Listing Condition None







