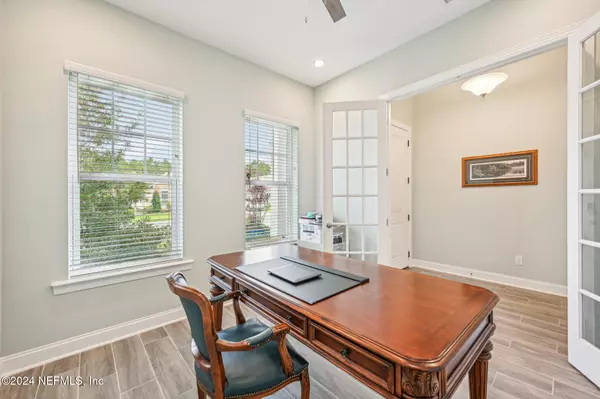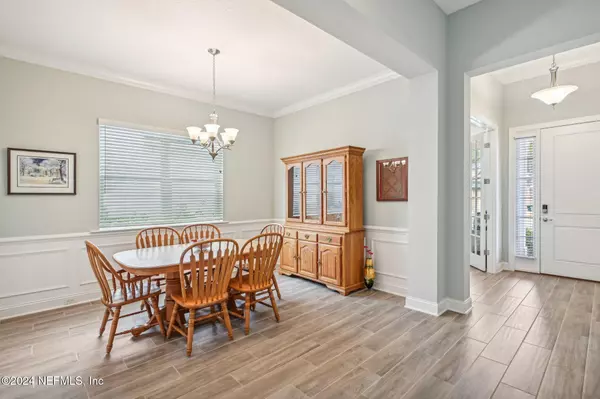
152 PINE HAVEN DR St Johns, FL 32259
3 Beds
2 Baths
2,610 SqFt
UPDATED:
11/21/2024 03:30 PM
Key Details
Property Type Single Family Home
Sub Type Single Family Residence
Listing Status Active
Purchase Type For Sale
Square Footage 2,610 sqft
Price per Sqft $277
Subdivision Julington Lakes
MLS Listing ID 2057681
Style Ranch
Bedrooms 3
Full Baths 2
HOA Fees $550/qua
HOA Y/N Yes
Originating Board realMLS (Northeast Florida Multiple Listing Service)
Year Built 2020
Annual Tax Amount $5,325
Lot Size 8,276 Sqft
Acres 0.19
Property Description
The real magic happens outside. The screened lanai provides a tranquil oasis, perfect for relaxing with a book or enjoying peaceful moments even on rainy days. Beyond, an extended pavered patio & a fully equipped summer kitchen set the stage for memorable gatherings with family and friends. With serene water views as your backdrop, this outdoor space is your personal retreat for unwinding or entertaining.
Inside, the home showcases quality upgrades that elevate everyday living. The kitchen shines with modern finishes, while the primary suite offers a relaxing haven with plenty of space to recharge. The thoughtful details & premium touches throughout the home create an ambiance of understated luxury.
Situated in the gated community of Julington Lakes, this home offers not just a house, but a lifestyle. Residents enjoy access to walking trails, scenic lakes, and close proximity to top-rated schools, shopping, and dining.
Location
State FL
County St. Johns
Community Julington Lakes
Area 301-Julington Creek/Switzerland
Direction Veteran's Pkwy to Left on Longleaf Pine. RIght on Julington Lakes Drive. At 3rd stop sign turn right. Turn Right on Pine Have Dr. Home down a ways on right.
Interior
Interior Features Breakfast Bar, Ceiling Fan(s), Eat-in Kitchen, Entrance Foyer, His and Hers Closets, Kitchen Island, Pantry, Primary Bathroom - Shower No Tub, Split Bedrooms, Walk-In Closet(s)
Heating Central
Cooling Central Air
Flooring Carpet, Tile
Exterior
Exterior Feature Outdoor Kitchen
Garage Attached, Garage
Garage Spaces 3.0
Utilities Available Cable Available, Electricity Connected, Natural Gas Connected, Sewer Connected, Water Connected
Amenities Available Clubhouse, Fitness Center, Gated, Jogging Path, Maintenance Grounds, Playground, Tennis Court(s)
Waterfront Yes
View Pond
Porch Patio, Screened
Total Parking Spaces 3
Garage Yes
Private Pool No
Building
Water Public
Architectural Style Ranch
New Construction No
Schools
Elementary Schools Freedom Crossing Academy
Middle Schools Freedom Crossing Academy
High Schools Creekside
Others
Senior Community No
Tax ID 0096823890
Acceptable Financing Cash, Conventional, VA Loan
Listing Terms Cash, Conventional, VA Loan






