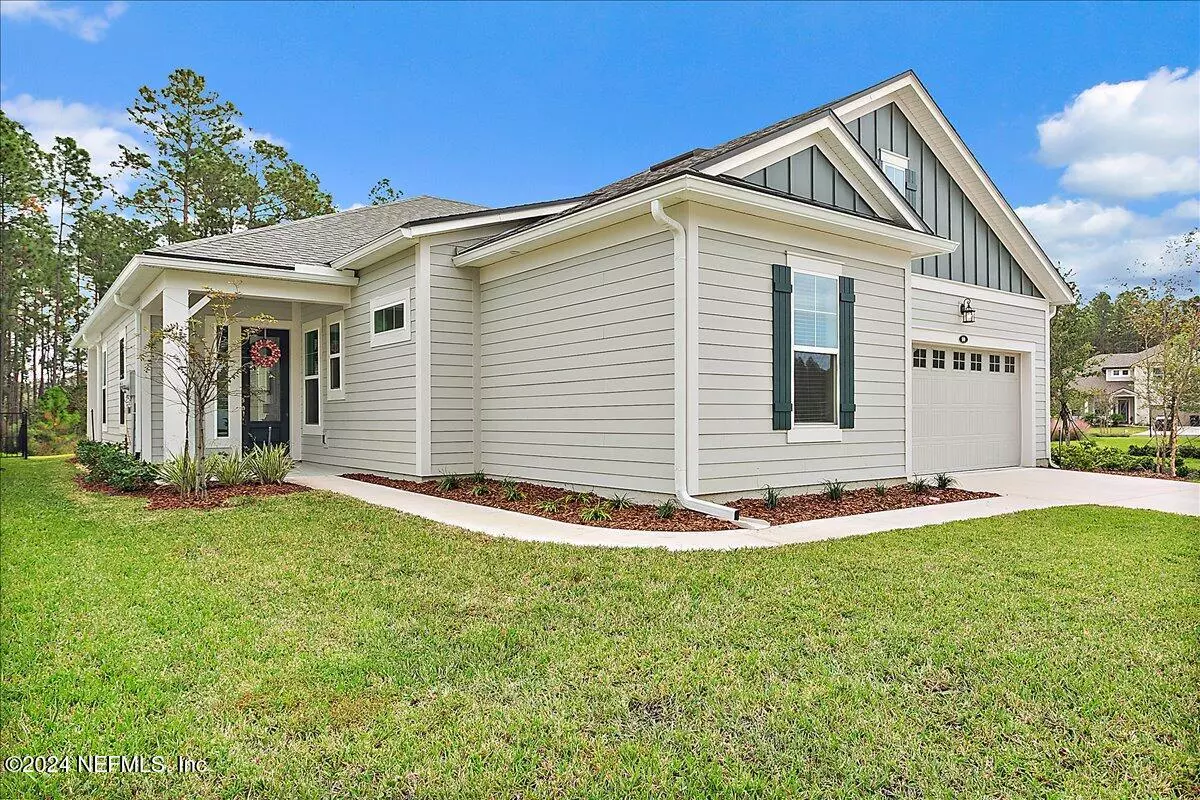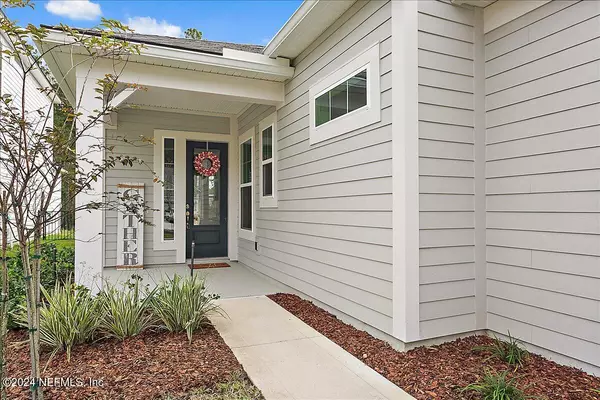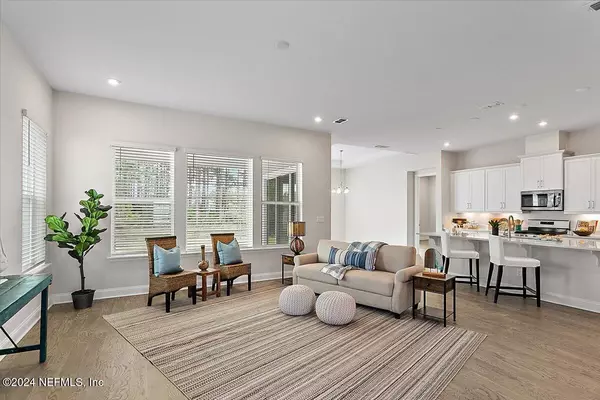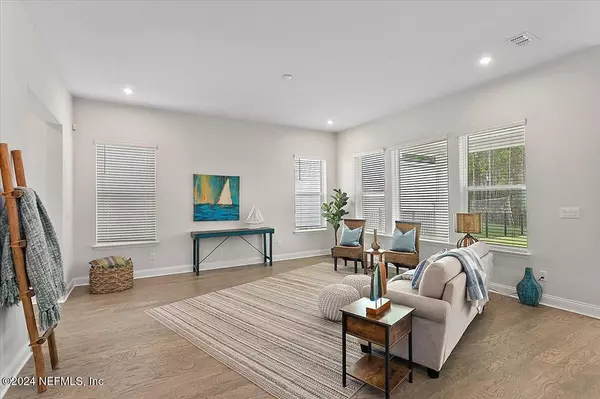
80 WALNUT GLEN CT St Johns, FL 32259
4 Beds
3 Baths
3,160 SqFt
OPEN HOUSE
Sat Nov 30, 11:00am - 1:00pm
UPDATED:
11/26/2024 07:43 PM
Key Details
Property Type Single Family Home
Sub Type Single Family Residence
Listing Status Active
Purchase Type For Sale
Square Footage 3,160 sqft
Price per Sqft $221
Subdivision Rivertown
MLS Listing ID 2056255
Style Traditional
Bedrooms 4
Full Baths 3
HOA Fees $55/ann
HOA Y/N Yes
Originating Board realMLS (Northeast Florida Multiple Listing Service)
Year Built 2023
Lot Size 8,276 Sqft
Acres 0.19
Property Description
Upstairs, a versatile loft area can serve as a playroom or media space, adding functionality to this already spacious home. Step outside to the patio, where you can unwind or host gatherings with peaceful views of the preserve.
Located in RiverTown, a picturesque master-planned community along the St. Johns River, this home is surrounded by amenities for an active lifestyle, The RiverClub, RiverHouse and the new RiverLodge. Explore miles of scenic trails, relax at parks with lake views, and enjoy the connected community feel with sidewalks throughout. Perfect for those seeking both nature and neighborhood amenities, this home is truly a gem.
Location
State FL
County St. Johns
Community Rivertown
Area 302-Orangedale Area
Direction West on CR 210 from 95, Left on Greenbriar Rd, Right into RiverTown*Follow around to the roundabout, exit right before completing the roundabout onto Rivertown Main St*Follow sign to ''The Arbors'', Right on Fawnwood St, R on Silkgrass, R on Walnut Glen, home on R.
Interior
Interior Features Breakfast Bar, Breakfast Nook, Open Floorplan, Primary Bathroom - Shower No Tub, Primary Downstairs, Smart Thermostat, Walk-In Closet(s)
Heating Central, Electric
Cooling Central Air, Electric
Flooring Carpet, Tile, Wood
Laundry Electric Dryer Hookup, Gas Dryer Hookup, Washer Hookup
Exterior
Parking Features Attached, Garage
Garage Spaces 2.0
Utilities Available Electricity Connected, Natural Gas Connected, Sewer Connected, Water Connected
Amenities Available Barbecue, Basketball Court, Clubhouse, Dog Park, Fitness Center, Jogging Path, Maintenance Grounds, Park, Pickleball, Playground, Security, Tennis Court(s)
View Protected Preserve, Trees/Woods
Roof Type Shingle
Porch Covered, Patio
Total Parking Spaces 2
Garage Yes
Private Pool No
Building
Lot Description Cul-De-Sac, Sprinklers In Front, Sprinklers In Rear, Wetlands
Sewer Public Sewer
Water Public
Architectural Style Traditional
Structure Type Fiber Cement
New Construction No
Others
Senior Community No
Tax ID 0007171000
Acceptable Financing Cash, Conventional, FHA, VA Loan
Listing Terms Cash, Conventional, FHA, VA Loan






