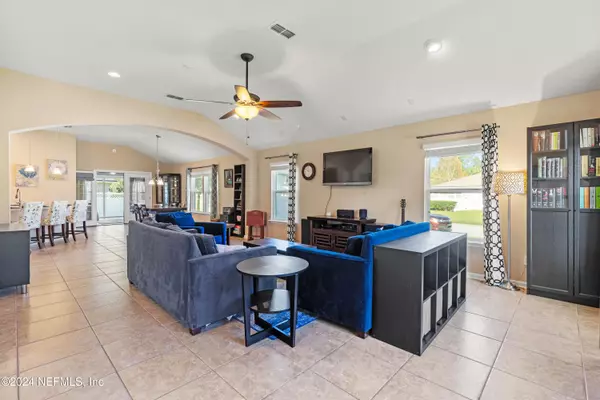
483 GRAMPIAN HIGHLANDS DR St Johns, FL 32259
3 Beds
2 Baths
1,811 SqFt
UPDATED:
11/15/2024 01:21 AM
Key Details
Property Type Single Family Home
Sub Type Single Family Residence
Listing Status Active
Purchase Type For Sale
Square Footage 1,811 sqft
Price per Sqft $229
Subdivision Aberdeen
MLS Listing ID 2052951
Bedrooms 3
Full Baths 2
HOA Fees $50/ann
HOA Y/N Yes
Originating Board realMLS (Northeast Florida Multiple Listing Service)
Year Built 2014
Annual Tax Amount $4,326
Lot Size 7,840 Sqft
Acres 0.18
Property Description
Location
State FL
County St. Johns
Community Aberdeen
Area 301-Julington Creek/Switzerland
Direction From 95 - take the 9B exit towards St. Johns Pkwy north. Make a left on Longleaf Pine Parkway, continue past the shops and school, and take a left onto Shetland Dr. Take your first left onto Gaelic Dr and a right onto Grampian Highlands Dr. The home is on the corner of Gaelic and Grampian Highlands.
Interior
Interior Features Kitchen Island, Pantry, Primary Bathroom - Shower No Tub
Heating Central, Electric
Cooling Central Air
Flooring Tile, Vinyl
Laundry Electric Dryer Hookup, Washer Hookup
Exterior
Garage Garage
Garage Spaces 2.0
Fence Back Yard, Vinyl
Utilities Available Cable Available, Electricity Connected, Sewer Connected, Water Connected
Amenities Available Basketball Court, Dog Park, Fitness Center, Park, Playground
Waterfront No
Roof Type Shingle
Total Parking Spaces 2
Garage Yes
Private Pool No
Building
Lot Description Corner Lot, Sprinklers In Front, Sprinklers In Rear
Sewer Public Sewer
Water Public
New Construction No
Schools
Elementary Schools Freedom Crossing Academy
Middle Schools Freedom Crossing Academy
High Schools Bartram Trail
Others
HOA Fee Include Trash
Senior Community No
Tax ID 0097624810
Acceptable Financing Cash, Conventional, FHA, VA Loan
Listing Terms Cash, Conventional, FHA, VA Loan






