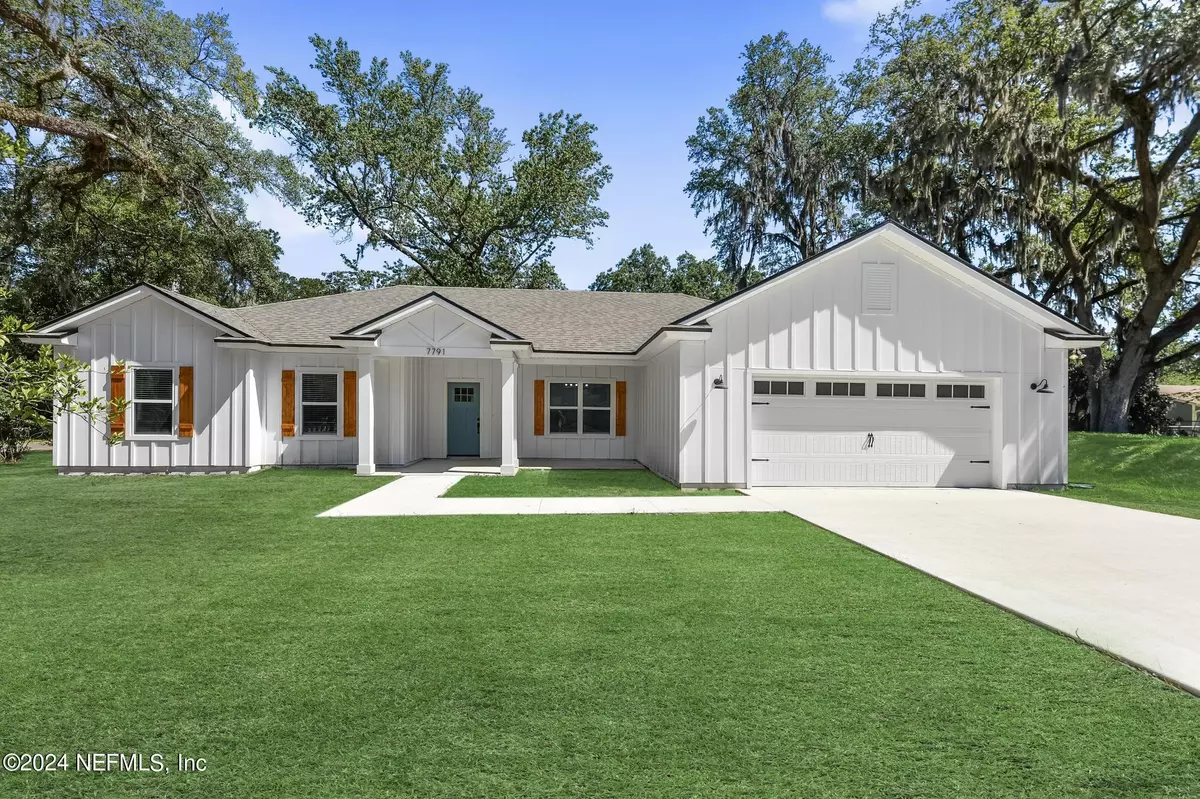
7791 NEWTON RD Jacksonville, FL 32216
4 Beds
2 Baths
1,919 SqFt
UPDATED:
11/13/2024 08:06 AM
Key Details
Property Type Single Family Home
Sub Type Single Family Residence
Listing Status Active
Purchase Type For Sale
Square Footage 1,919 sqft
Price per Sqft $239
Subdivision Fairmont Addition
MLS Listing ID 2051351
Style Traditional
Bedrooms 4
Full Baths 2
HOA Y/N No
Originating Board realMLS (Northeast Florida Multiple Listing Service)
Year Built 2023
Lot Size 0.360 Acres
Acres 0.36
Property Description
Location
State FL
County Duval
Community Fairmont Addition
Area 022-Grove Park/Sans Souci
Direction From Newton Rd and Belfort head west to 7791 Newton Rd. Home is on the corner of Newton and Rex Drive.
Interior
Interior Features Breakfast Bar, Eat-in Kitchen, Pantry, Primary Bathroom -Tub with Separate Shower, Split Bedrooms, Walk-In Closet(s)
Heating Central, Heat Pump
Cooling Central Air
Exterior
Garage Garage
Garage Spaces 2.0
Pool None
Utilities Available Cable Available
Waterfront No
Total Parking Spaces 2
Garage Yes
Private Pool No
Building
Water Well
Architectural Style Traditional
New Construction No
Others
Senior Community No
Tax ID 1546420000
Security Features Smoke Detector(s)
Acceptable Financing Cash, Conventional, FHA
Listing Terms Cash, Conventional, FHA






