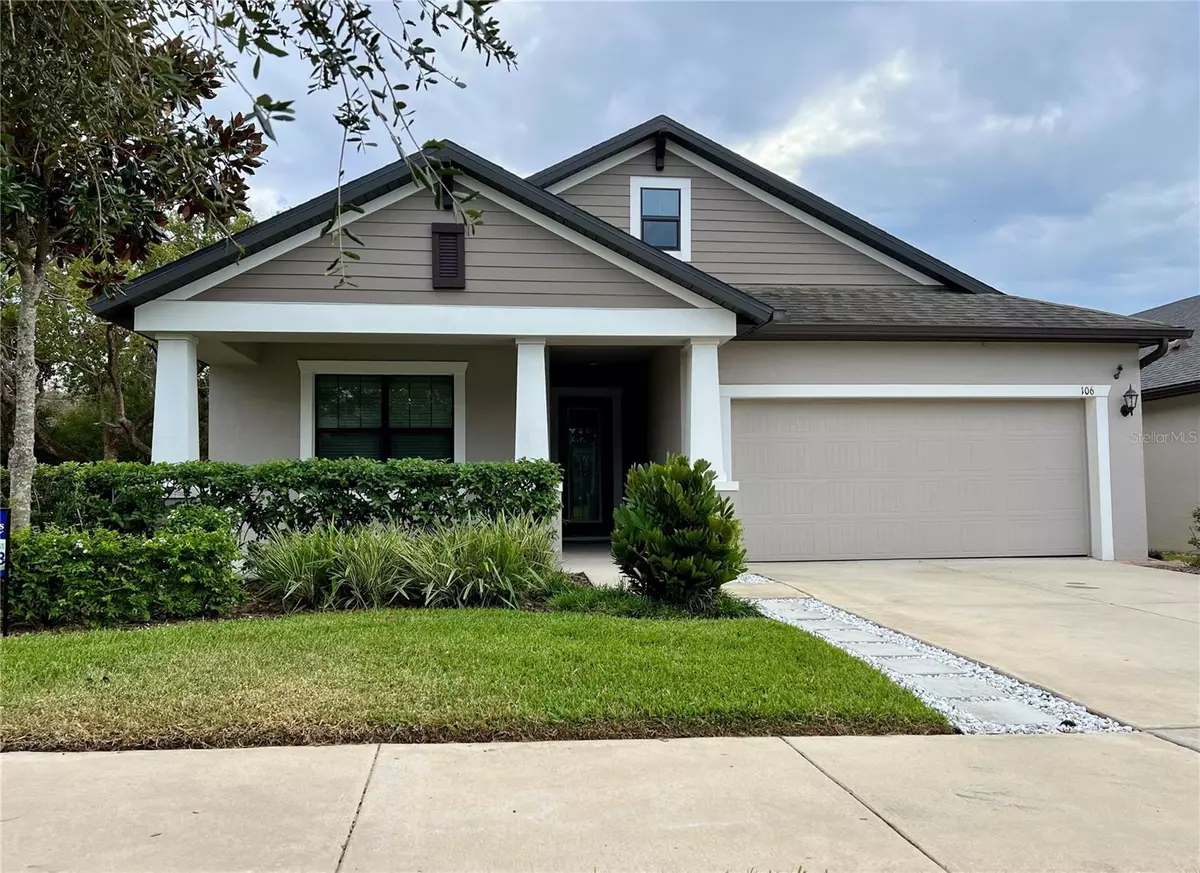
106 ELINA SKY DR Seffner, FL 33584
4 Beds
2 Baths
1,960 SqFt
UPDATED:
11/20/2024 06:17 PM
Key Details
Property Type Single Family Home
Sub Type Single Family Residence
Listing Status Active
Purchase Type For Sale
Square Footage 1,960 sqft
Price per Sqft $218
Subdivision Kingsway Estates South
MLS Listing ID TB8304510
Bedrooms 4
Full Baths 2
HOA Fees $164/qua
HOA Y/N Yes
Originating Board Stellar MLS
Year Built 2018
Annual Tax Amount $4,099
Lot Size 6,098 Sqft
Acres 0.14
Property Description
Step inside, and you’ll see that this home was designed with a little magic. The primary suite? It's got it all: a cozy seating area, a walk-in closet fit for a star, and an oversized ceramic-tiled shower that'll make you want to sing in the rain. Crown molding? Check. Tray ceilings? You bet. And let's talk about that rock accent wall, custom wood-trimmed windows, and a glass front door that greets you with class every time you come home.
The kitchen, living, and dining areas are freshly painted and boast sky-high 12-foot ceilings, giving the whole place a bright, open feel. The kitchen’s got all the hits: granite countertops, espresso soft-close cabinets, a sleek gray tile backsplash, and top-notch GE stainless steel appliances. The adjoining great room and dining space? Perfect for hosting those legendary parties, with shadow boxes, chair rails, and upgraded lighting and fans that'll set the perfect mood.
No carpets here—just wood plank ceramic tile in every bedroom for that easy, polished look. The garage is all dressed up with epoxy floors, and outside you’ve got over 1,000 square feet of pavers, plus natural privacy hedges for a little peace and quiet. No rear neighbor, no side neighbor on one side, and you’re surrounded by over half an acre of rarely used community land. Now, that’s what I call living!
Location? Top-notch! Three schools are just a mile away, and you're only minutes from Tampa, Macdill AFB, I-75, I-4, and a quick 20 minutes to the water. Low HOA, no CDD—it's the best of both worlds.
This home is priced to move, so don't let it slip away—schedule your showing now, because like a smooth Sinatra tune, it won’t last long. Cheers!
Location
State FL
County Hillsborough
Community Kingsway Estates South
Zoning RSC-9
Interior
Interior Features Ceiling Fans(s), Chair Rail, Crown Molding, Eat-in Kitchen, High Ceilings, In Wall Pest System, Kitchen/Family Room Combo, Open Floorplan, Solid Surface Counters, Solid Wood Cabinets, Split Bedroom, Stone Counters, Thermostat, Tray Ceiling(s), Walk-In Closet(s), Window Treatments
Heating Central, Heat Pump
Cooling Central Air
Flooring Ceramic Tile
Fireplace false
Appliance Convection Oven, Cooktop, Dishwasher, Disposal, Dryer, Electric Water Heater, Exhaust Fan, Range, Refrigerator, Washer
Laundry Inside
Exterior
Exterior Feature Irrigation System, Rain Gutters, Sidewalk, Sliding Doors
Garage Spaces 2.0
Utilities Available BB/HS Internet Available, Cable Available, Electricity Connected, Sewer Connected, Water Connected
Waterfront false
Roof Type Shingle
Attached Garage false
Garage true
Private Pool No
Building
Lot Description Corner Lot, Sidewalk
Entry Level One
Foundation Slab
Lot Size Range 0 to less than 1/4
Sewer Public Sewer
Water Public
Structure Type Block,Stucco,Vinyl Siding
New Construction false
Schools
Elementary Schools Lopez-Hb
Middle Schools Burnett-Hb
High Schools Armwood-Hb
Others
Pets Allowed Cats OK, Dogs OK
Senior Community No
Ownership Fee Simple
Monthly Total Fees $54
Acceptable Financing Cash, Conventional, FHA, VA Loan
Membership Fee Required Required
Listing Terms Cash, Conventional, FHA, VA Loan
Special Listing Condition None







