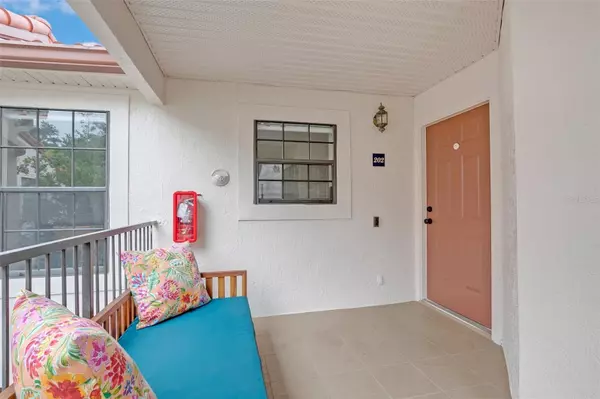
520 VIA VERONA LN #202 Altamonte Springs, FL 32714
2 Beds
2 Baths
1,316 SqFt
UPDATED:
10/17/2024 04:53 PM
Key Details
Property Type Condo
Sub Type Condominium
Listing Status Active
Purchase Type For Sale
Square Footage 1,316 sqft
Price per Sqft $212
Subdivision La Vita Condo
MLS Listing ID TB8300678
Bedrooms 2
Full Baths 2
Condo Fees $92
HOA Fees $689/mo
HOA Y/N Yes
Originating Board Stellar MLS
Year Built 2002
Annual Tax Amount $2,127
Lot Size 1,306 Sqft
Acres 0.03
Property Description
Location
State FL
County Seminole
Community La Vita Condo
Zoning R-3
Interior
Interior Features L Dining, Living Room/Dining Room Combo, Vaulted Ceiling(s), Walk-In Closet(s), Window Treatments
Heating Central
Cooling Central Air
Flooring Ceramic Tile, Laminate
Fireplace false
Appliance Built-In Oven, Dishwasher, Dryer, Refrigerator, Washer
Laundry Inside
Exterior
Exterior Feature Courtyard
Garage Curb Parking, Driveway, Garage Door Opener, On Street
Garage Spaces 1.0
Community Features Association Recreation - Owned, Buyer Approval Required, Clubhouse, Community Mailbox, Deed Restrictions, Gated Community - No Guard, Tennis Courts
Utilities Available Electricity Connected, Public, Sewer Connected, Street Lights, Water Connected
Waterfront false
Roof Type Tile
Porch Front Porch
Attached Garage true
Garage true
Private Pool No
Building
Story 2
Entry Level One
Foundation Slab
Lot Size Range 0 to less than 1/4
Sewer Public Sewer
Water Public
Architectural Style Mediterranean
Structure Type Stucco
New Construction false
Schools
Elementary Schools Forest City Elementary
Middle Schools Milwee Middle
High Schools Lyman High
Others
Pets Allowed Yes
HOA Fee Include Pool,Escrow Reserves Fund,Maintenance Structure,Maintenance Grounds,Trash
Senior Community No
Pet Size Extra Large (101+ Lbs.)
Ownership Condominium
Monthly Total Fees $781
Acceptable Financing Cash, Conventional, FHA, VA Loan
Membership Fee Required Required
Listing Terms Cash, Conventional, FHA, VA Loan
Num of Pet 10+
Special Listing Condition None







