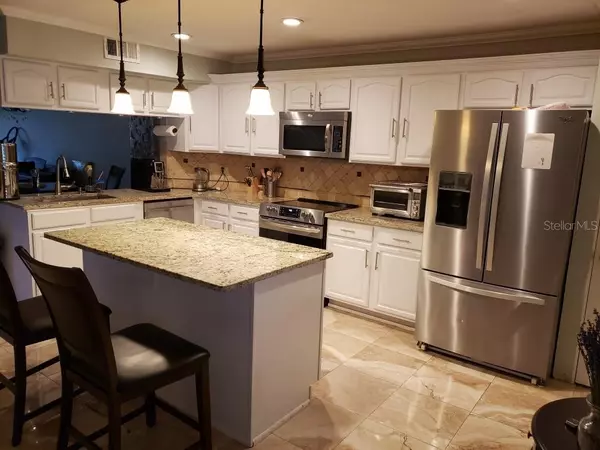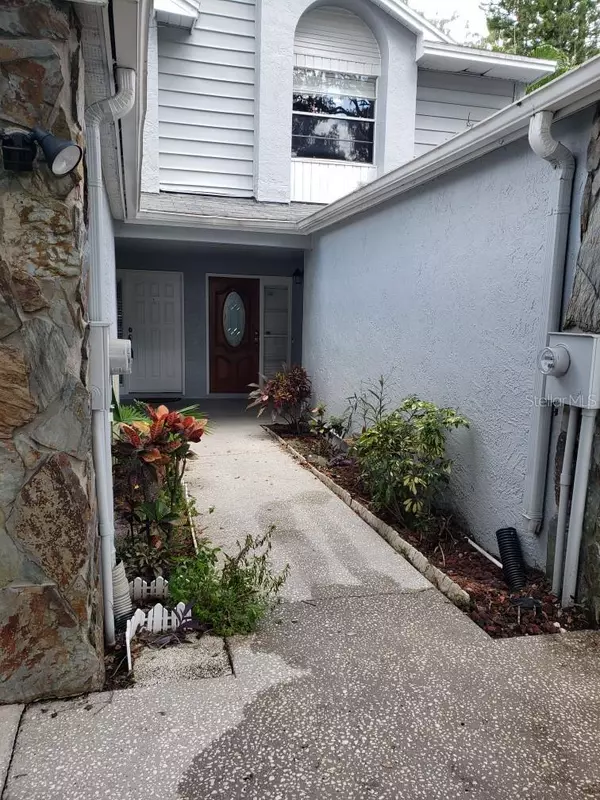
154 ST IVES DR Palm Harbor, FL 34684
3 Beds
3 Baths
1,590 SqFt
UPDATED:
08/27/2024 02:48 AM
Key Details
Property Type Townhouse
Sub Type Townhouse
Listing Status Active
Purchase Type For Sale
Square Footage 1,590 sqft
Price per Sqft $232
Subdivision Village Of Somerset Woods
MLS Listing ID U8253938
Bedrooms 3
Full Baths 2
Half Baths 1
HOA Fees $245/mo
HOA Y/N Yes
Originating Board Stellar MLS
Year Built 1988
Annual Tax Amount $4,401
Lot Size 2,178 Sqft
Acres 0.05
Property Description
Easy-care ceramic tile flows throughout the first floor. Sliders to the private patio out back! Beautiful laminate floors on the second story creating richness and warmth in the bedrooms and hallway. Owner's suite offers dual sinks and a step-in shower! Two full baths upstairs make the second floor a large and efficient space! This quaint community has quiet streets and a community pool! The affordable HOA of $245 a month Includes Trash Removal, Lawn Care, Tree Trimming, Street Lights, Community Pool, Roof, & Painting of Building Exterior. So, you can sit back and enjoy the tranquility of this stylish, beautiful home. Roof was replaced in 4/2017 by the HOA
HVAC in 2023.
Easy access to US 19! Just 6 miles to award-winning Honeymoon Island State Park! Around the corner from bike trails, restaurants, shopping, golf, parks and playgrounds!
This charming subdivision is centrally located but tucked away in one of Palm Harbor's most desirable neighborhoods and school districts including Palm Harbor University High. Easy access to St Pete and Tampa, the beaches and the Tampa Airport. This 3 bedroom, 2.5 bath townhome has all that you could want! There are no pet limit or weight restrictions! It's a must see!!! It will not last!
Location
State FL
County Pinellas
Community Village Of Somerset Woods
Zoning RPD-7.5
Interior
Interior Features Ceiling Fans(s), Eat-in Kitchen, Kitchen/Family Room Combo, Open Floorplan, PrimaryBedroom Upstairs, Window Treatments
Heating Central, Electric
Cooling Central Air
Flooring Ceramic Tile, Laminate
Furnishings Unfurnished
Fireplace true
Appliance Dishwasher, Electric Water Heater, Microwave, Range, Refrigerator
Laundry Inside
Exterior
Exterior Feature Outdoor Grill
Garage Spaces 1.0
Community Features Deed Restrictions, Pool, Sidewalks
Utilities Available Cable Connected, Sewer Connected, Water Connected
Waterfront false
Roof Type Shingle
Attached Garage true
Garage true
Private Pool No
Building
Story 2
Entry Level Two
Foundation Slab
Lot Size Range 0 to less than 1/4
Sewer Public Sewer
Water Public
Structure Type Wood Frame
New Construction false
Schools
Elementary Schools Highland Lakes Elementary-Pn
Middle Schools Carwise Middle-Pn
High Schools Palm Harbor Univ High-Pn
Others
Pets Allowed Yes
HOA Fee Include Pool,Maintenance Structure,Maintenance Grounds
Senior Community No
Ownership Fee Simple
Monthly Total Fees $245
Acceptable Financing Cash, Conventional
Membership Fee Required Required
Listing Terms Cash, Conventional
Special Listing Condition None







