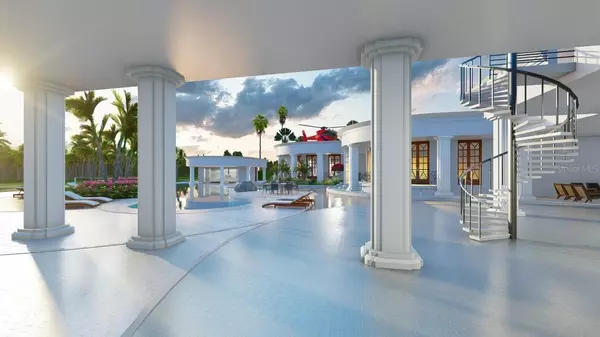
9621 WINDY RIDGE RD Windermere, FL 34786
9 Beds
16 Baths
20,445 SqFt
UPDATED:
10/10/2024 09:23 PM
Key Details
Property Type Single Family Home
Sub Type Single Family Residence
Listing Status Active
Purchase Type For Sale
Square Footage 20,445 sqft
Price per Sqft $780
Subdivision Windsor Hill
MLS Listing ID O6184943
Bedrooms 9
Full Baths 10
Half Baths 6
HOA Y/N No
Originating Board Stellar MLS
Year Built 2024
Annual Tax Amount $13,397
Lot Size 2.500 Acres
Acres 2.5
Property Description
Entertain in style with your very own private bowling alley and arcade where evenings are spent in friendly competition and laughter echoes through the halls a heaven for all , where endless hours of entertainment await.
For those moments of quiet reflection, escape into the tranquility of the library, a sanctuary of knowledge and serenity. Lose yourself in the pages of your favorite novels or simply bask in the ambiance of this refined space.
Indulge in ultimate relaxation with your own massage room. Step outside to your sunken gazebo, a picturesque oasis surrounded by lush landscaping, perfect for intimate gatherings or peaceful solitude.
Take a dip in your choice of pools-whether indoors in the serene ambiance of your indoor pool, or outdoors under the sun in the sparkling waters of your outdoors under the sun in the sparkling waters of your outdoor pool. With options for every mood and occasion, luxury living has never been more inviting.
For young and young at heart, a hidden hide-and-seek room adds an element of whimsy and surprise. And for the ultimate in convenience and luxury, ascend to the rooftop helipad and take flight to any destination in style.
With every conceivable amenity at your fingertips, this estate epitomizes extravagance beyond compare, Don't miss your chance to own a residence that embodies the essence of refined living.
Location
State FL
County Orange
Community Windsor Hill
Zoning P-D
Interior
Interior Features Crown Molding, Eat-in Kitchen, Elevator, High Ceilings, Open Floorplan, Primary Bedroom Main Floor, Walk-In Closet(s)
Heating Central
Cooling Central Air
Flooring Other, Tile
Fireplace true
Appliance Built-In Oven, Cooktop, Dishwasher, Microwave, Refrigerator
Laundry Laundry Room
Exterior
Exterior Feature Other, Outdoor Kitchen, Private Mailbox, Sliding Doors, Tennis Court(s)
Garage Spaces 8.0
Pool In Ground, Other
Utilities Available Public
Roof Type Membrane,Other
Attached Garage true
Garage true
Private Pool Yes
Building
Entry Level Two
Foundation Concrete Perimeter, Other, Stem Wall
Lot Size Range 2 to less than 5
Builder Name SUPREME CONSTRUCTION
Sewer Public Sewer
Water Public
Structure Type Block,Other,Wood Frame
New Construction true
Others
Senior Community No
Ownership Fee Simple
Special Listing Condition None







